Innovative Housing Solutions: The Future of Affordable Homes
Written on
Chapter 1: The Rise of Innovative Housing
The construction of compact homes is experiencing a revolution, making housing more accessible for young people. New types of small dwellings can be manufactured in factories, transported via truck, and then effortlessly unfolded at their destination. Many have seen oversized, half-constructed homes traveling down the highway, typically accompanied by flashing lights. However, traditional deliveries often require extensive finishing work post-arrival.
In contrast, the homes highlighted here are predominantly designed to be delivered via a single flatbed truck, unfolding into fully functional residences within a matter of minutes or days. Click the video below to see Ten Fold's TF-64 unfold itself.
Ten Fold is expanding its operations to the US, focusing on the TF-20 model, which represents the premium end of folding homes, with a price tag exceeding half a million dollars. This unit unfolds from a compact 40-foot box into a beautifully finished 1200 sq ft home, all operated remotely. In just 15 minutes, you could move in with your belongings, provided you secure it to a foundation or concrete pillars to withstand high winds and earthquakes. Additionally, plumbing and electrical connections are necessary unless you choose an off-grid option.
Note: This article was initially intended to be a brief overview, but I became engrossed in watching YouTube videos about unfolding and printed houses, which led to four days of research. Consider yourself warned!
The trend of folding homes is gaining momentum in California due to the new ADU (Accessory Dwelling Unit) law, which permits the building of small houses on lots with existing homes, largely bypassing local zoning regulations. These ADUs can range from 150 to 800 sq. ft. (to convert to square meters, divide by 10). Most states mandate a minimum size of 120-150 sq. ft. unless local laws dictate otherwise.
I tend to disregard tiny houses on wheels as they do not qualify as permanent residences with a lifespan of 100 years, thus failing to serve as affordable urban/suburban housing. Recreational vehicles (RVs) are similarly excluded.
Section 1.1: Folding House Designs
A video gallery showcases various folding house designs. Some are already available commercially, while others remain conceptual or prototypical, offering a glimpse into future possibilities.
Boxabl's model is manually unfolded, requiring a truck-mounted crane for unloading and roof assembly. Click the link to view the unfolding process.
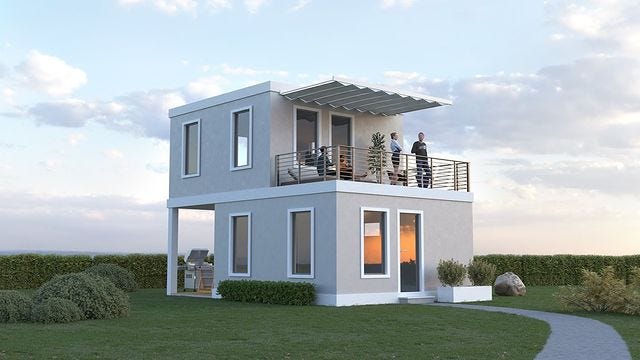
The Boxabl Casita measures 19.5 ft by 19.5 ft, providing a compact 375 sq. ft. studio ADU. It arrives as a 10 by 20 box needing a crane for unloading and placement on a foundation. Unlike the Ten Fold models, this unit requires manual unfolding, eliminating the hydraulic systems. This module includes a kitchen, bathroom, and appliances but necessitates the addition of your own furniture. The entire setup may take a few days, and currently, there is a one-year waitlist of over 100,000, alongside government contracts for 7,000 units. The price is not specified on their website, but a YouTube video mentioned a cost of $53,000 or $153 per sq. ft.
Subsection 1.1.1: MADDI Folding House
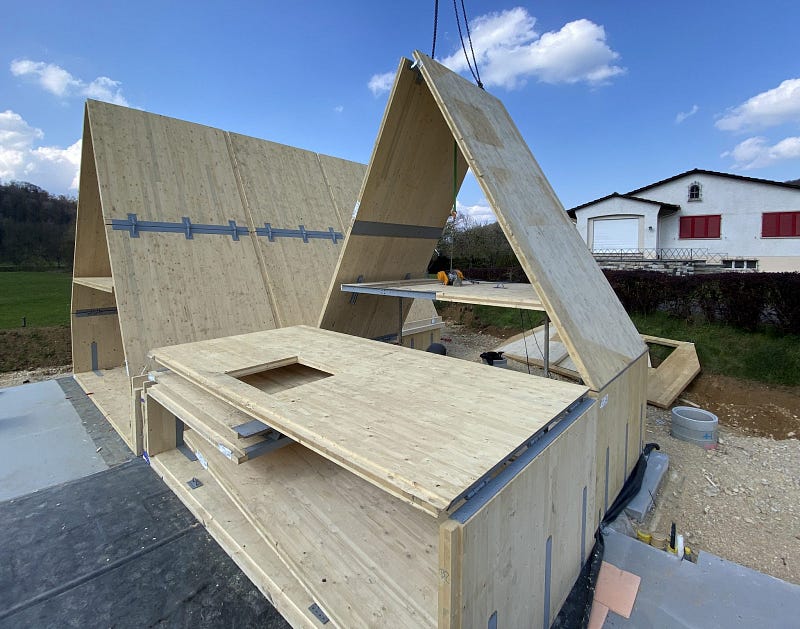
MADDI, a Swiss firm, creates houses that can be manually unfolded in about a day. The example shown is unfinished; however, a version featured in the 7 Folding video above comes with exterior cladding and interior finishes. Prices in Europe range from $26,000 to $73,000, with completion taking around a week.
Section 1.2: Flat Pack Homes
Flat pack homes are delivered as preconstructed panels, often complete on the outside and partially finished inside. These differ from kit homes, which consist of pre-cut lumber and assembly instructions. Paneled kits are factory-constructed framing units, offering time and cost savings compared to conventional building methods.
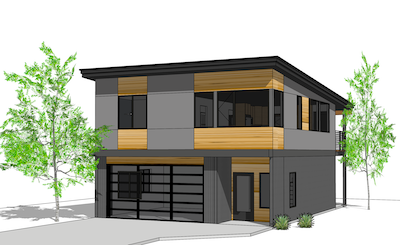
The Zip Kit Bozeman model spans 1400 sq. ft. and costs approximately $150,000. It is fully framed with exterior paneling but requires interior finishing, thus not entirely fitting the flat pack category. An estimate suggests that Zip Kit homes cost around $150 per sq. ft. However, they likely require standard permitting and building inspections, which can inflate overall costs.
Take a tour of a 2400 sq. ft. house constructed from a Zip Kit in the video below.
Printed Homes
Mighty Buildings specializes in printing panels and roofs for constructions in their factory, which are then delivered to the site for quick assembly.
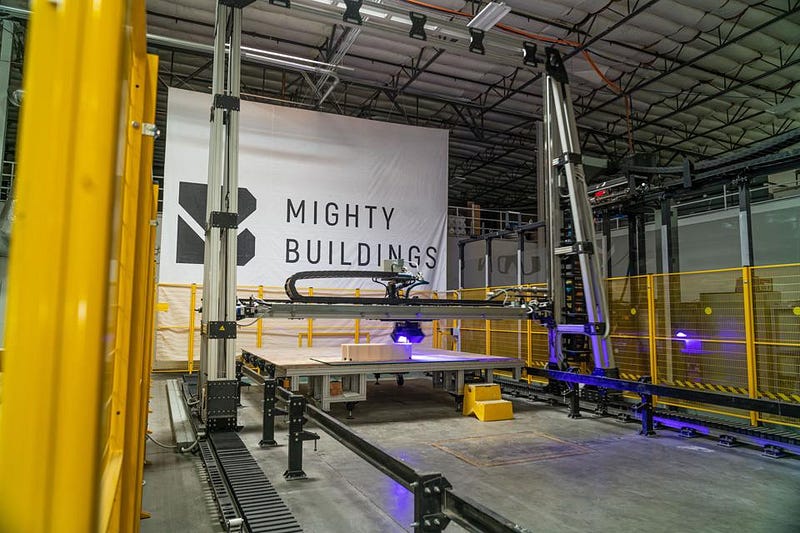
Azure Printed Homes offers a basic 120 sq. ft. unit priced at $25,000. Three of these could be combined to create a studio ADU. The company is currently engaging in crowdsourced fundraising for expansion.
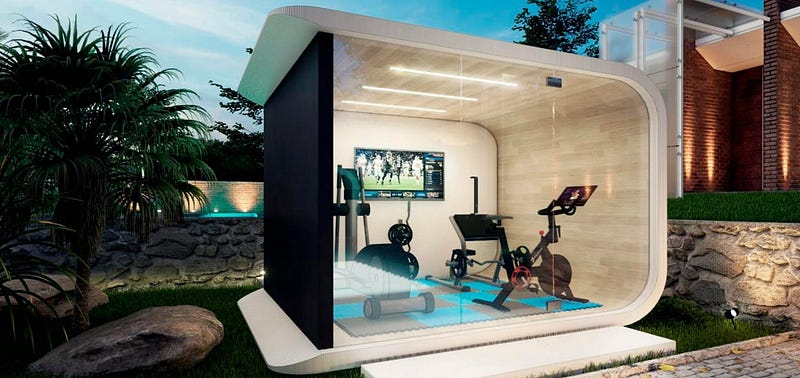
Icon Build was a pioneer in the realm of printed houses, performing the printing on-site. Their process provides only the walls, with traditional construction methods needed for the remaining components such as roofs, kitchens, and bathrooms.
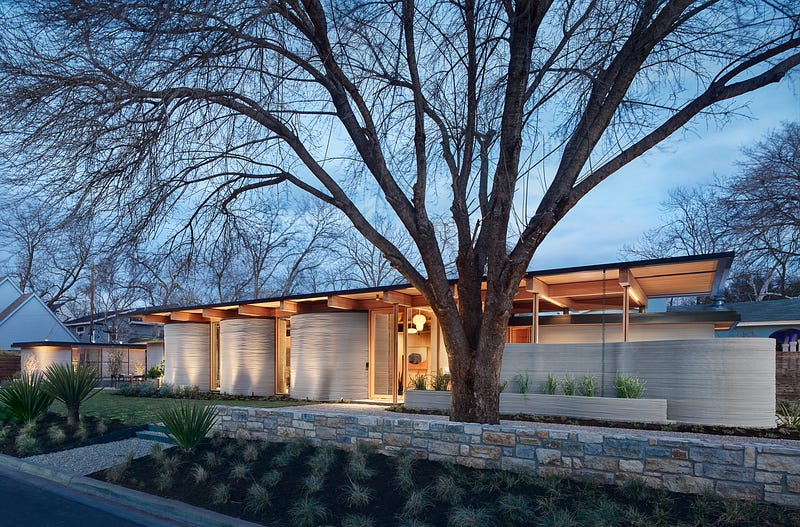
Reflections on the Future of Housing
In summary, we have explored a variety of innovative housing options. Boxabl and MADDI are currently being delivered, while others are anticipated to launch in the next few years. Richard Perkins is developing NoHA, an 800 sq. ft. folding building expected to retail for $22,000, likely only for the frame without interior finishes. His working frame is featured in the first video.
The building industry is poised for a wave of innovation over the next decade, which is truly exciting.